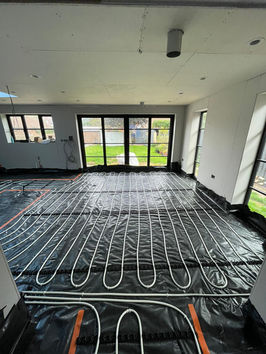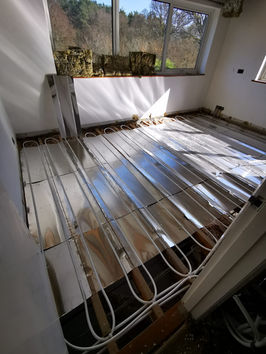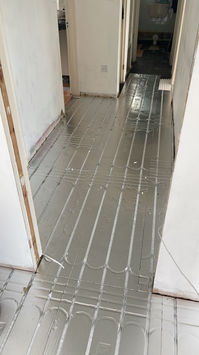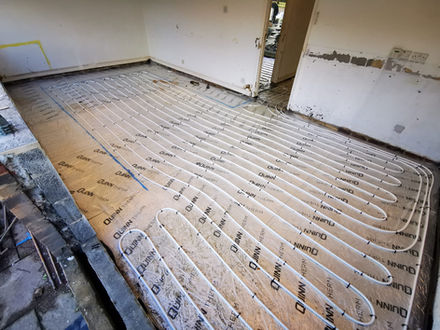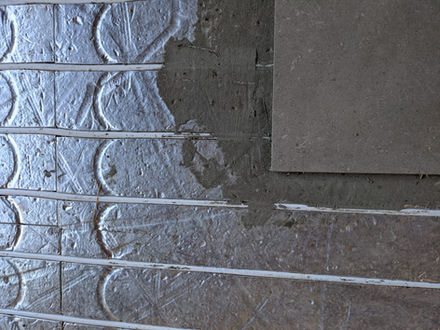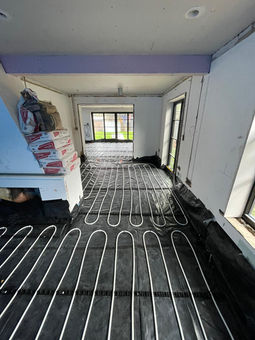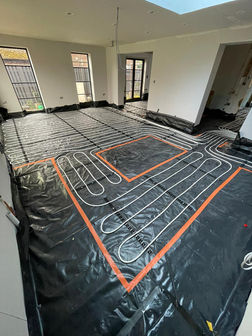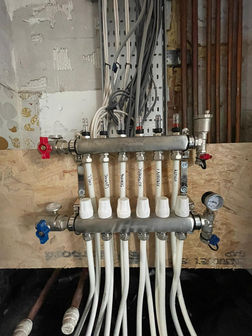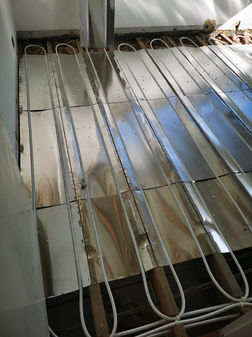Underfloor Heating – The ‘Hidden’ Heating System
Underfloor heating is the most modern and efficient way to get heat into your home. It has become the heating system of choice for new build and property renovations. Compared with traditional radiators, underfloor heating not only reduces your fuel bills, it also gives you complete design freedom and recovers valuable wall space. Although we are used to seeing radiators in our properties, the clean lines of property without them is a breath of fresh air.
Practical Advantages
Apart from the aesthetic advantages of underfloor, it does have some practical advantages too. Underfloor heating provides an even distribution of gentle heat, eliminating cold spots and reducing draughts. Radiators heat the ceiling first, whereas underfloor heats from the floor upwards. With individual room temperature control, you get exactly the amount of heat where and when you need it and save money where you don’t need it.
Increased Efficiency and Safety
Research indicates that underfloor heating can give you anything from 15% – 40% savings against traditional heating methods and will significantly increase the efficiency of heat pump installations. The SPF (annual efficiency) of a heat pump can be increased from 270% with over-sized radiators to 360% with underfloor heating. Safety is another benefit to underfloor heating. Traditional radiators can have a surface temperature of 70oC, sufficient to cause burns and of particular risk to the young and the elderly or those whose sensitivity to heat is diminished. Underfloor heating provides consistent temperatures which makes for an ideal environment for antiques and furnishings.
What Do I Need and How Does it Work?
Wet underfloor heating systems use a system of polymer tubes laid in a back and forth or spiral pattern along the floor. Common to all underfloor heating systems, is a layer of insulation which is positioned directly underneath the tubes. Several different methods are available to spread the heat evenly over the floor surface and to provide a suitable substrate for its floor covering. There may be one or more loops laid in the floor to each room and they are bought together at a manifold(s). The manifolds include valves to control which zones are heated and flow meters which are used to balance the flow. The valves for several loops may be grouped together as a zone, and each zone is individually controlled by a room thermostat.
Floor Structures
For properties with solid ground floors, a screed floor construction is the simplest and most efficient way of installing underfloor heating. The floors are constructed of a slab of concrete or by a block and beam structure. This is covered by a layer of dense foam insulation and a polythene protective layer. The heating pipe is secured by clipping through the polythene layer, directly into the insulation. Screed is then poured or hand laid over the pipes and the insulation; forming the 'thermal mass' which distributes the heat between the pipes.
A number of different methods are available to work with suspended floors:
-
Aluminium heat emitter plates can be laid on and in between the joists and the pipe clipped into a pre-formed channel in the plate. Before installation, solid insulation is fitted under the plates and supported on battens. The original floor covering can be laid over the plates. This method is the least disruptive as it has only minor effects on floor height; making it particularly suitable for retrofit.
-
‘Upside down’ heat emitter plates are a useful technique for new builds, before ceilings have been installed. The aluminium heat plates are mounted from the underside of the flooring and then insulation applied from underneath. The ceilings are then fitted.
-
Structural floor plates are a recent innovation which is floorboarding that includes pre-machined grooves for the heat pipe to be installed. Once covered with a thin ply, the normal floor coverings can be applied directly on top. Due to the boarding being structural, no other boarding is required to complete the floor. However, insulation does need laying below the board first.
-
A method that can be applied to both solid and suspended flooring is a ‘Floating Floor’. This system means that existing floors can be easily heated by using pre-grooved insulation panels with aluminium heat emission plates. The heat pipe is simply walked into the insulation panels before the final floor covering is laid.
-
You will also be provided with the underfloor heating layout just like the example below-







